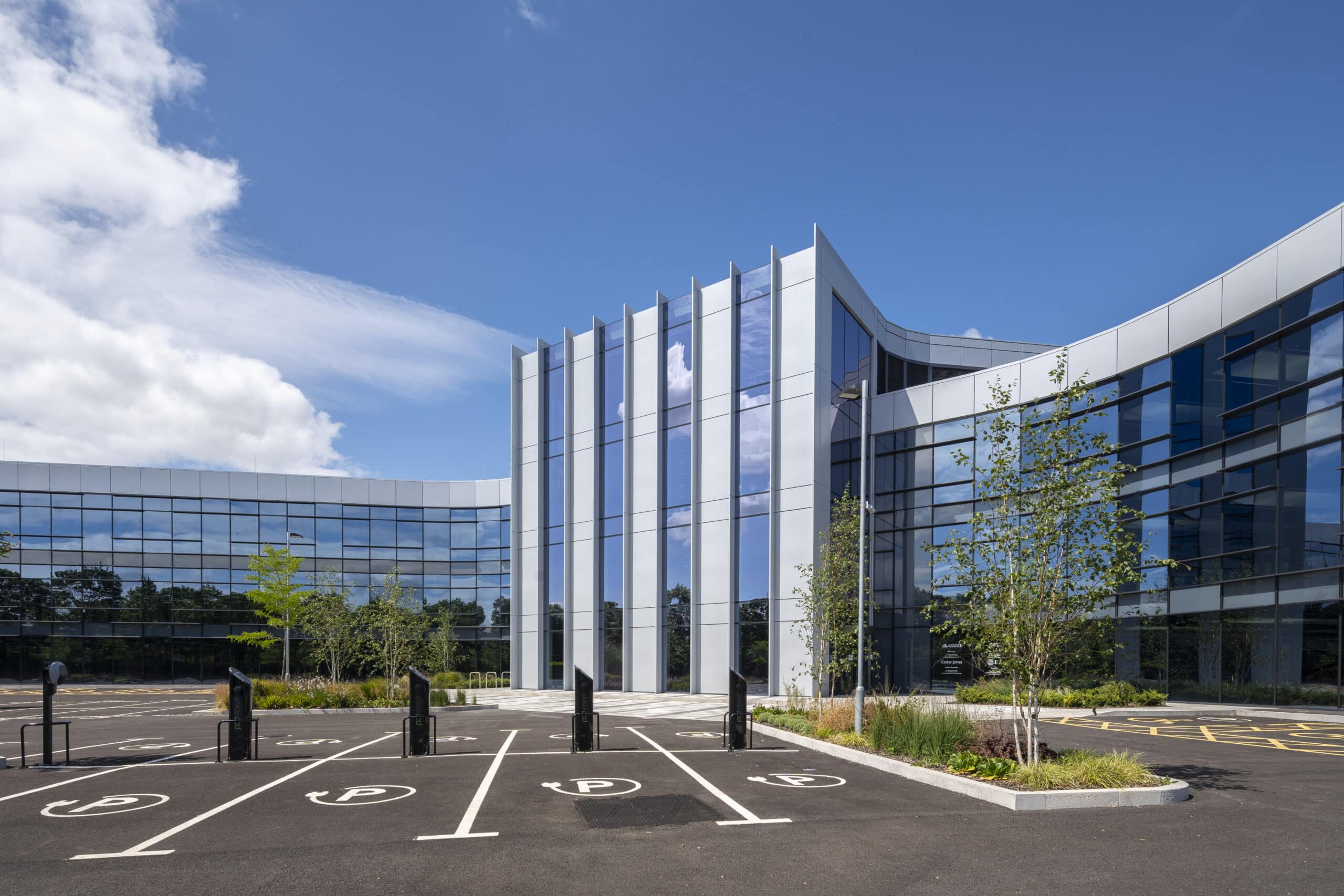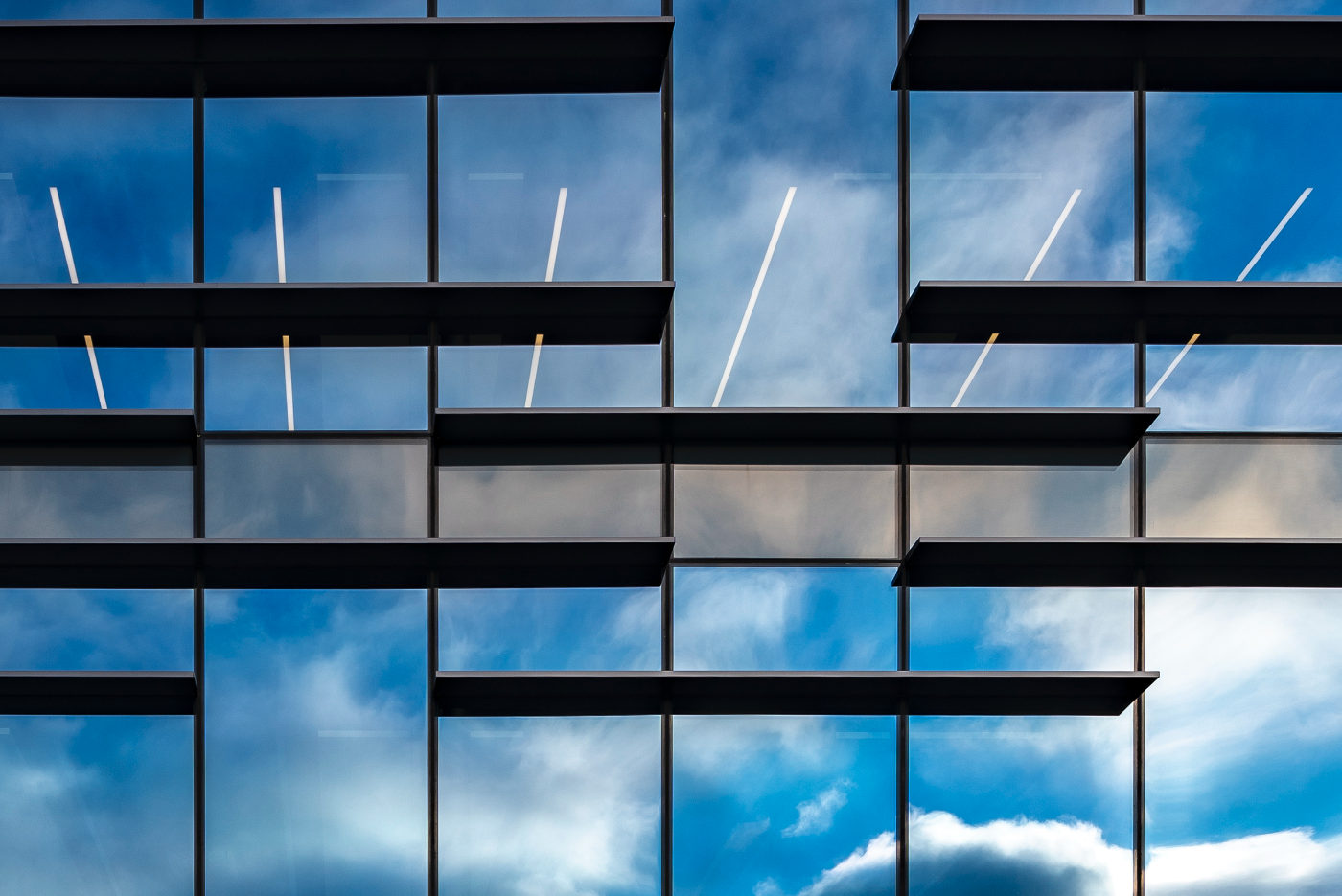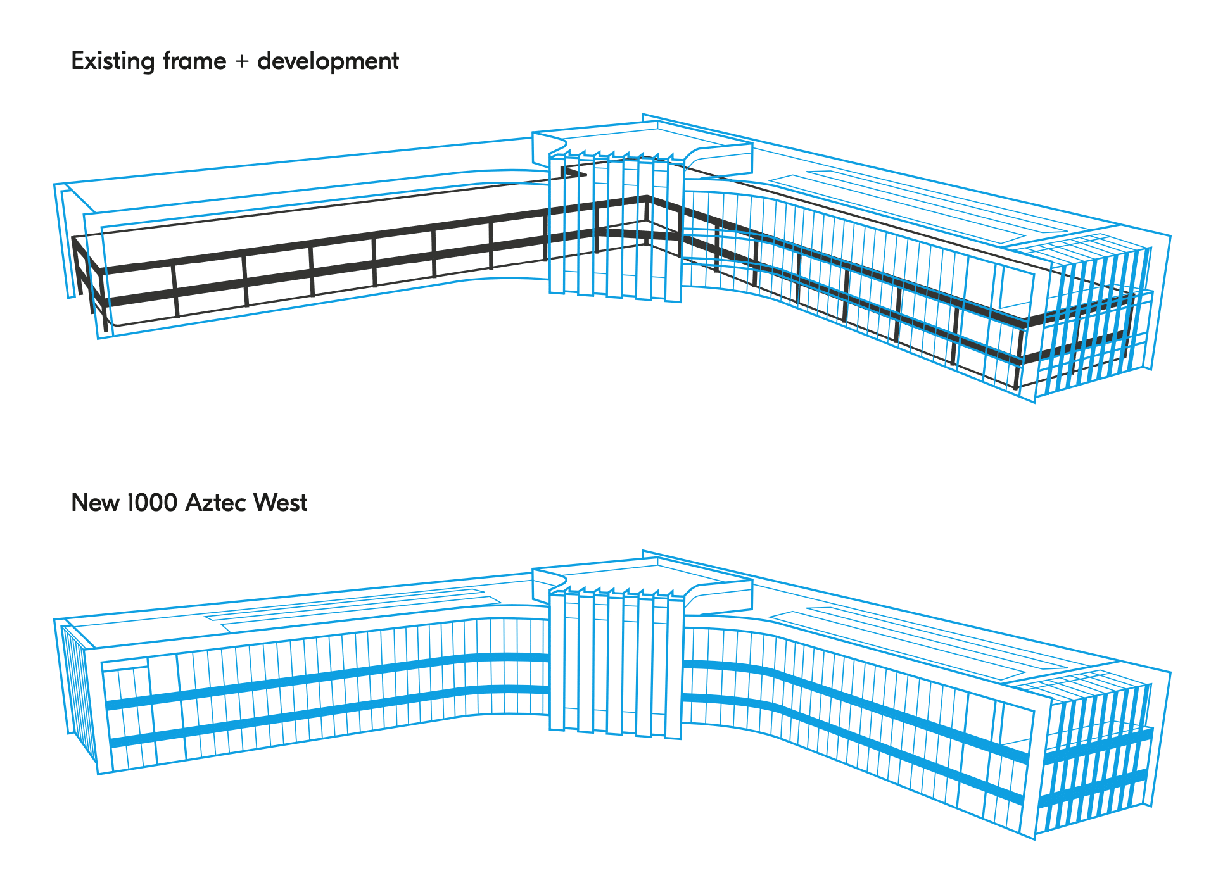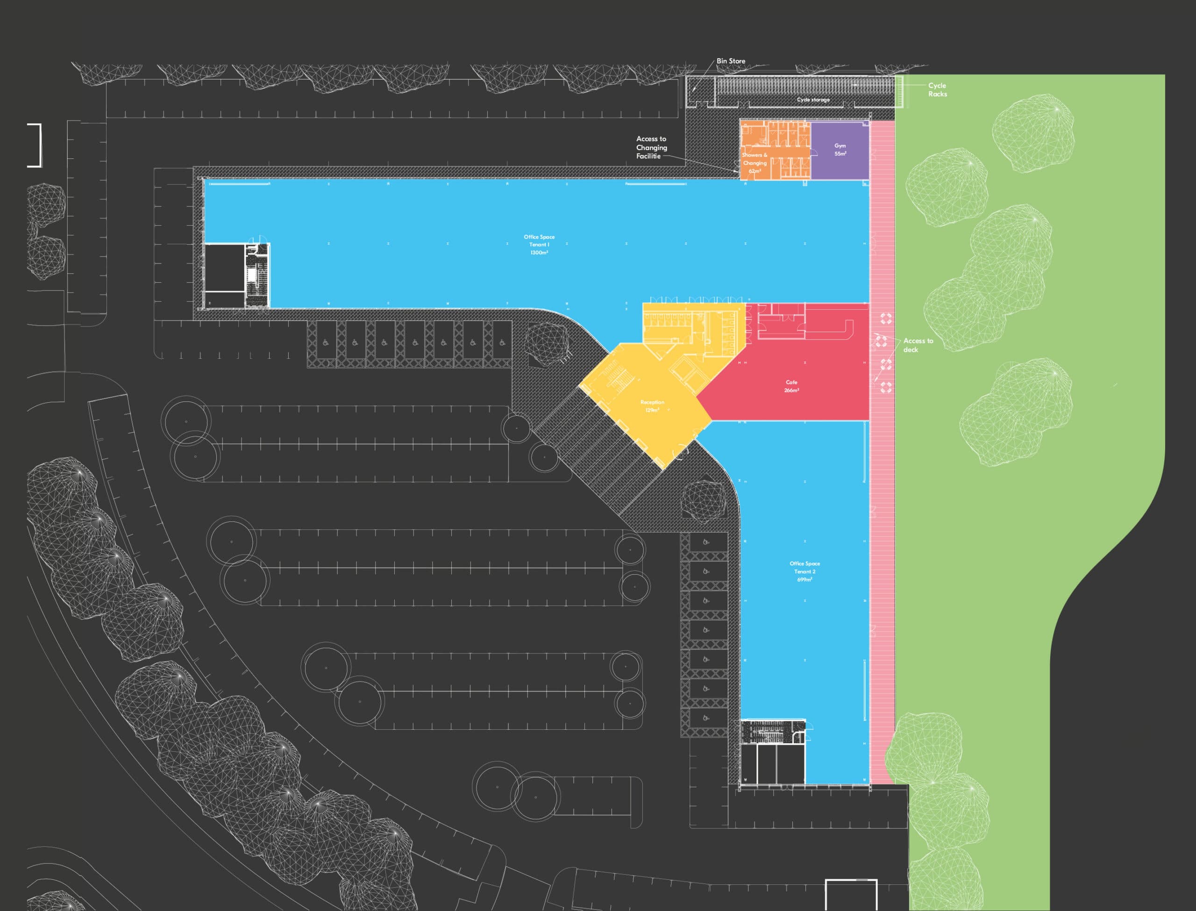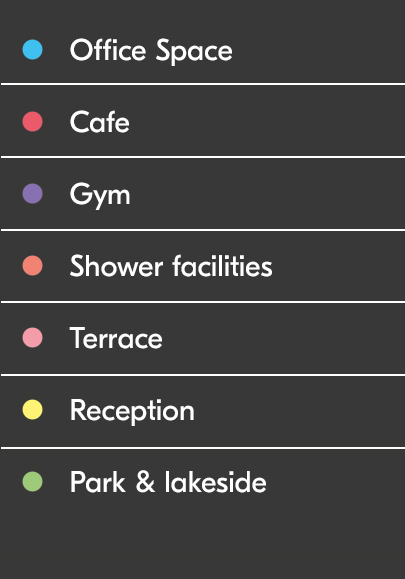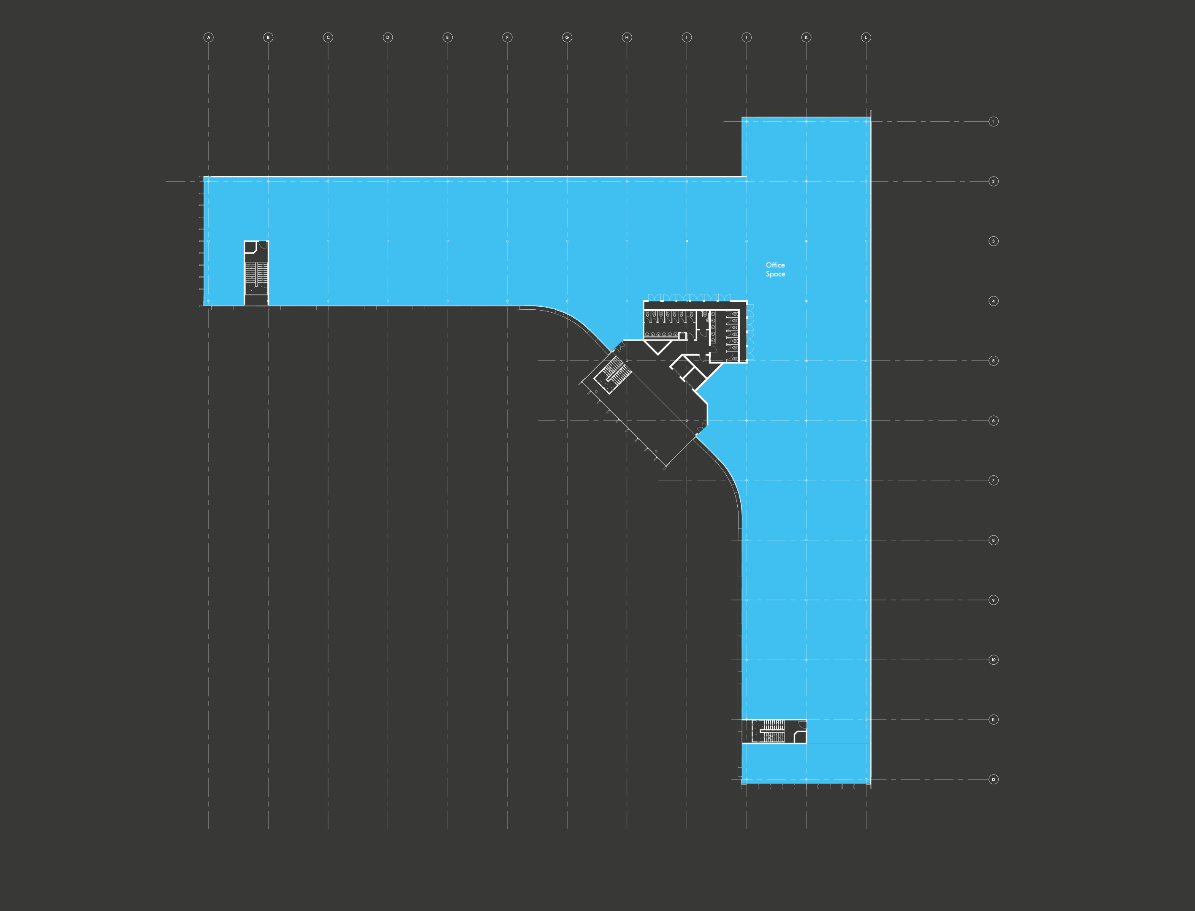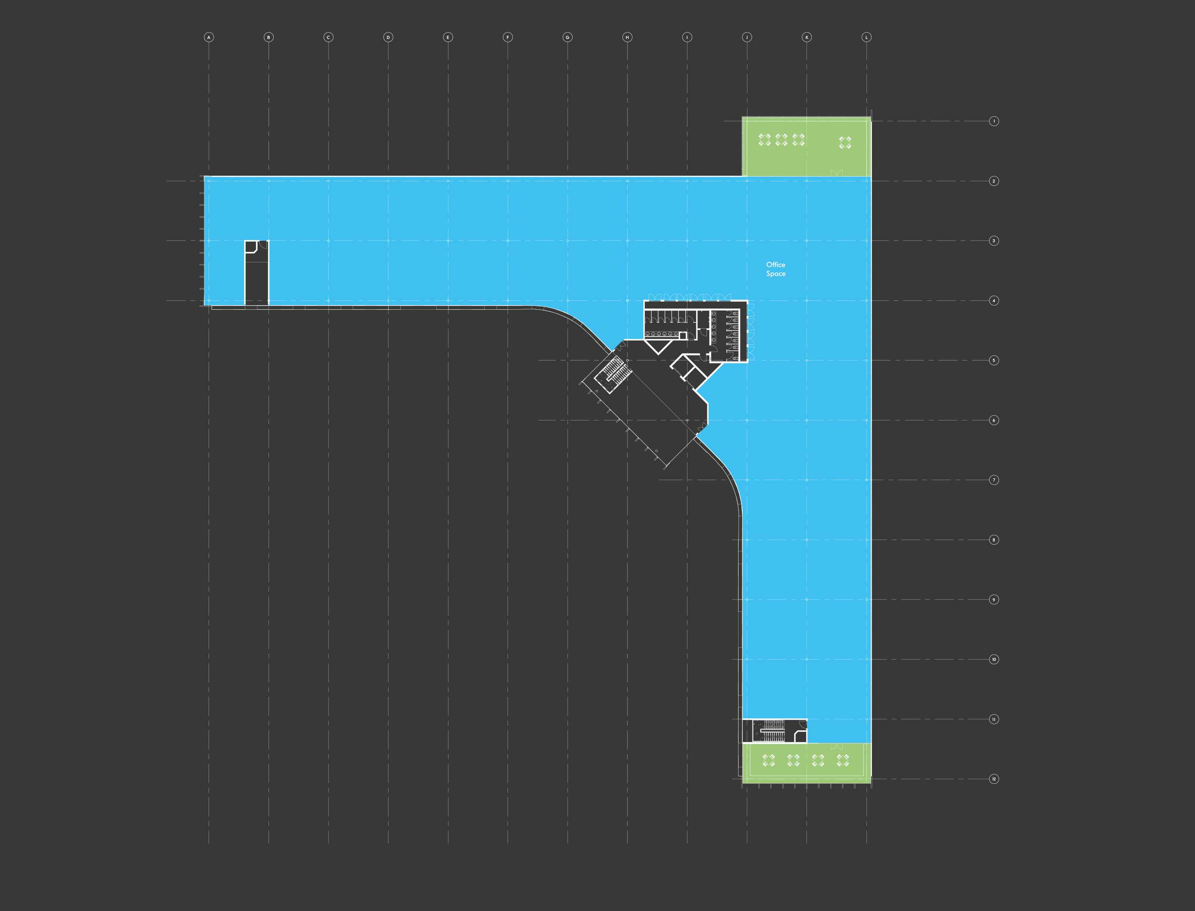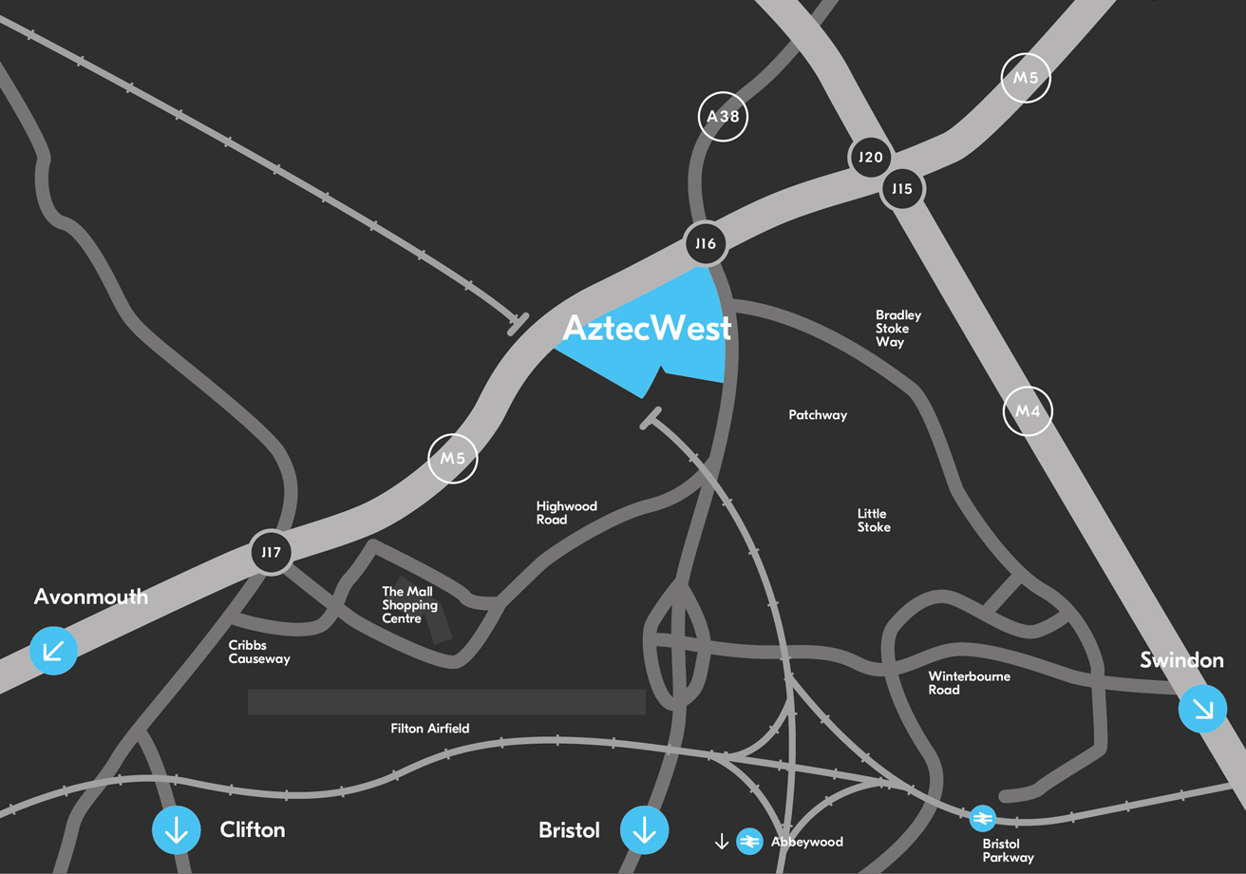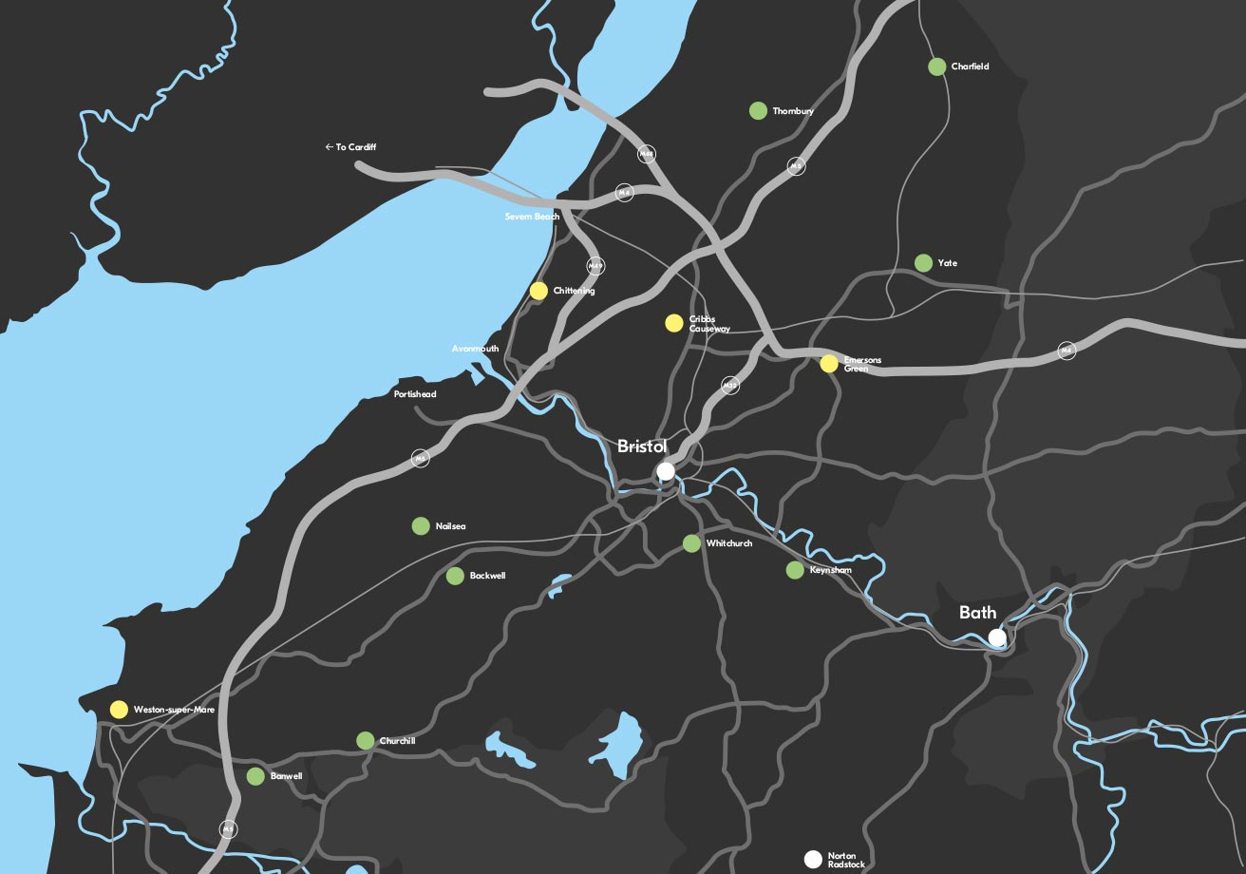NET ZERO IN OPERATION
Commit to deliver Net Zero Carbon in Operation via UKGBC framework.
BREEAM AND EPC
Sustainability is at the heart of 1000 Aztec West, targeting a BREEAM rating of Excellent and EPC rating of A.
INTERNAL OFFICE AREAS
Office accommodation to 72,773 sq ft.
The office accommodation will be finished to a Category A fit out.
Ground floor
– Floor to ceiling 2550mm, slab to slab 3650mm.
First and Second floors
– Floor to ceiling 2700mm, slab to slab 4000mm.
All floors capable of being subdivided into 2 separate tenancies. Splits of 7,000 to 15,000 sq ft achievable.
OCCUPANCY LEVELS
1:8 sq m for occupancy
1:6 sq m for escape
WIREDSCORE | CONNECTIVITY
1000 Aztec West currently has an excellent connectivity rating and will be achieving a Platinum Wired Certification.
LIGHTING
Lighting to offices to be achieved via LED luminaires with PIR control.
New external lighting is to be installed to the reconfigured parking areas utilising column mounted LED luminaires complete with photocell and time control.
PARKING
Car parking will be provided externally at ground level, with 231 car spaces, 40 electrical charging points. The building will provide a secure cycle block.
CHANGING ROOMS AND SHOWERS
8 male & female showers including 1 accessible. Secure lockers and changing facilities.
FIRE ALARMS
L1 compliant addressable fire alarm system.
SECURITY
Paxton access system is to be provided to cover each main access door to the tenanted area.
HD CCTV system will be installed to cover the landlord areas including the external facade and car park areas.
STRUCTURAL AND PLANNING GRIDS
7.5m x 7.5m structural grid with column free 3rd floor.
Raised floor depth 150mm overall.
AIR CONDITIONING
VRF – Each wing or tenanted demise is to be provided with an independent VRF system.



